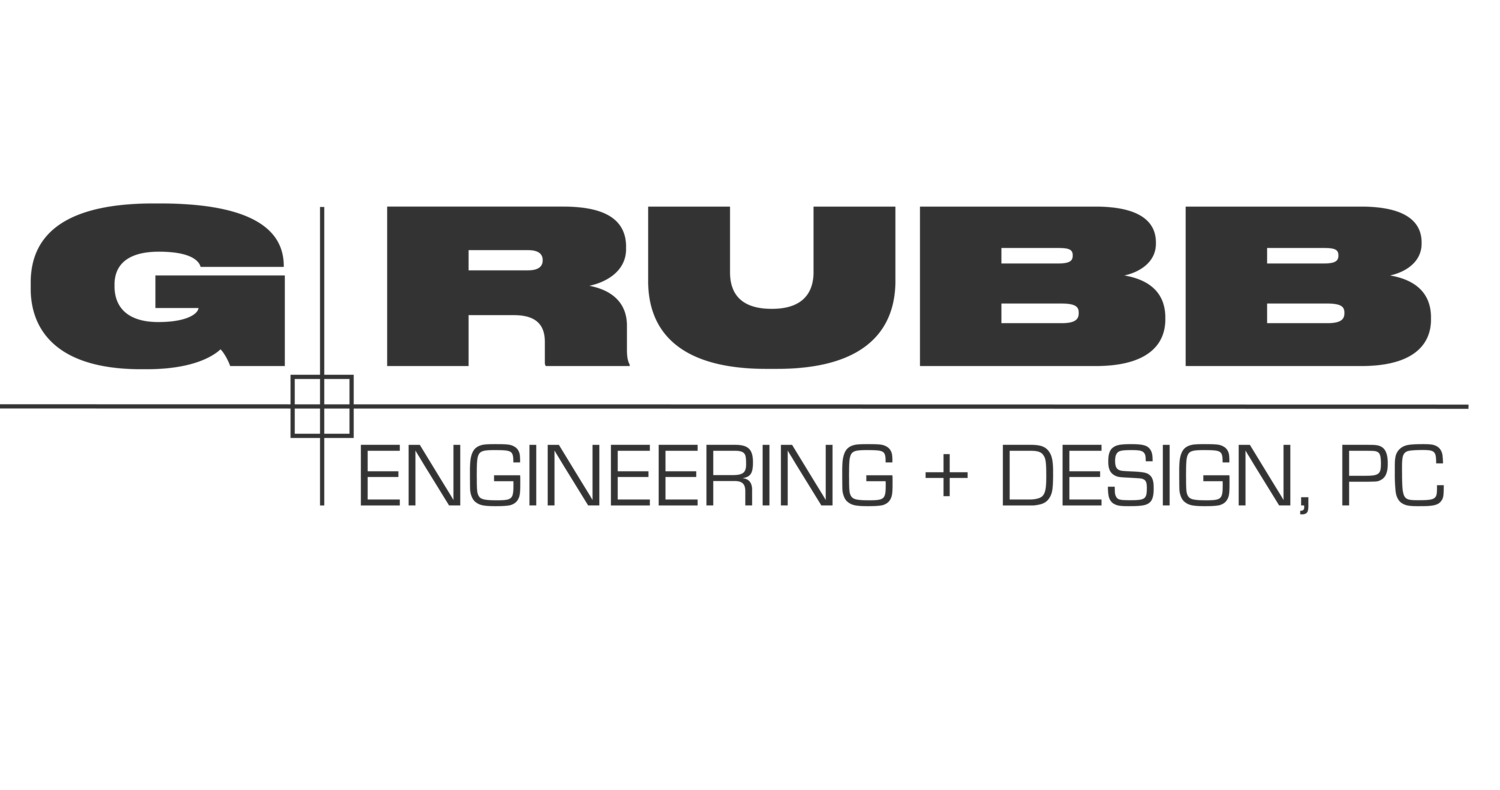Paul wrote:
“I am building a 320 square-foot log home in Blairsville. The head building inspector said I could put it on to 2x2 footers with block piers and rebar if it’s signed off by an engineer or architect. The print I have has the piers or a continuous footer but Blairsville building department requires a seal or stamp certifying that the footers and piers would work. Is this something you could take care of for me?”
Answer:
Yes, Paul, we can provide stamped design drawings for the foundation of your log home in Blairsville, GA. If you send us plans for the home (sketches or photos of the plans are fine), we can return to you a proposal for the engineering services. Our email is info@grubbeng.com. Just to be clear, we cannot simply stamp drawings that you have already created because the laws in every state require that the engineer be in “responsible charge” of the design process which includes the generation of technical drawings.
We’d love to help!
